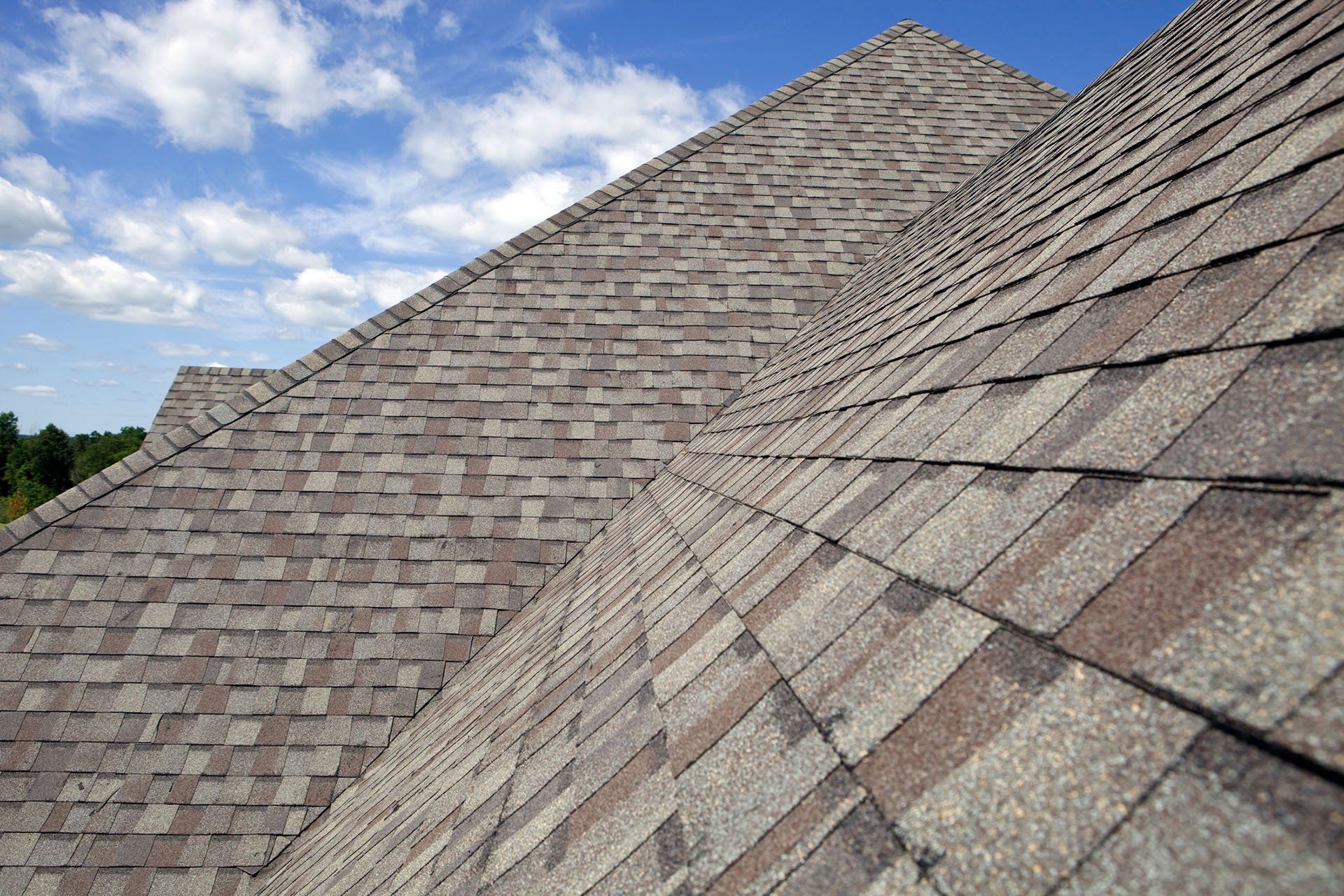Bring Your Designs to Life
Superior Residential & Commercial Construction Services in St. Louis County and East Illinois Metro
Is your home not showing the personality you want? Are you wanting to upgrade your bathroom or kitchen, or maybe even have a room addition? Finnteriors Construction Services in St. Louis County, MO has been providing residents and businesses excellent remodeling and construction services for over 30 years. Contact us today to speak with one of our licenses and skilled contractors and schedule a free consultation!
Our Services
-
Remodeling Services
ButtonAre you looking to upgrade your home but don’t know where to start? We do everything from home additions to basement remodeling to windows to painting. Let us help you create your dream home.
-
Deck Services
ButtonAdding a deck or patio to your property can really enhance your outdoor living area. The customization options are endless, from deck repairs to new decks to pool decks to patios and more. Contact us to revive your outdoor space.
-
Roofing Services
ButtonRoofs are part of the home’s defense against the sun and storms. We offer complete roofing services from repairing your current roof to a complete roof replacement. Get started today!
Damage Restoration
We know how devastating it can be if your home or business floods or burns in a fire. We provide complete damage restoration services for fire damage, water damage, flood damage, and mold remediation at our sister company, St. Louis Cleaning and Restoration. Please visit our website to learn more.
Request a free consultation, get information, or ask for professional advice – call our team at (314) 725-0121.
Quick Links
Contact Information
Phone: (314) 725-0121
Email: info@fcspros.com
Address: 10500 Kahlmeyer Dr St. Louis, MO 63132
Business Hours:
- Mon - Fri
- -
- Sat - Sun
- Closed
24 hour emergency services available






Membership
Home Builders Association
National Association of Home Builders
Building Owners and Managers Association International
Building Owners and Managers Association of
St. Louis
Crawford Contractor Connection
International Facility Management Association
Metropolitan Fire Marshals Association
Restoration Industry Association
Certifications
Institute of Inspection Cleaning and Restoration Certification (IICRC)
Missouri Society for Healthcare Engineering (MOSHE)
and the Associated General Contractors of America (AGC)


